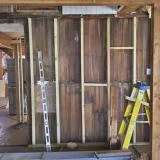Design Details
Written by Jaqui Lividini
We met with the Design Development team, our designer Charles Riley, and project manager Jeff Thomas this week to go over the fine points and details of the renovation. For instance, what type of floor should we lay in the foyer and where should the sconces be placed on the walls? There are so many decisions to make! I was hoping we would get through the whole house, but we only made it through the first floor.
Our first big conversation was about the staircase and whether it should be open or closed. Everyone’s initial opinion on how it should look was different, of course, so we are currently at an impasse. Our homework for the week is to spend some time thinking about this more intently so that next time we can hopefully reach an agreement.
Even though the staircase issue remains unresolved, the meeting was definitely a success because we made some important decisions about other facets of the house. We had planned to have a pendant light in the foyer, but it turns out that the ceiling is too low to accommodate this so we are going with sconces. In the powder room, we intended to do sconces over the mirror, but there is a waste pipe in that wall, so we will put the sconce on the adjoining wall.
This week’s take-away: No matter how well you think you know your floor plan, you really have to be on site with your whole team in order to assess what will and what will not work. This was an important step in the process of completing the renovation.

